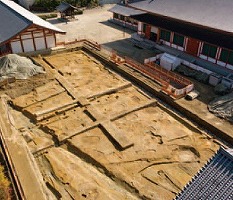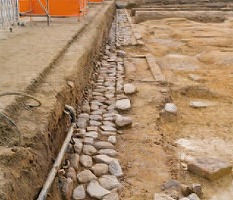
NABUNKEN NEWS vol.48
Investigation on the dining hall of Yakushiji temple (Heijo 500th investigation)
Since the end of the last September, the Nabunken has continued work on an excavation investigation on the Jikido (dining hall) of Yakushiji temple since the last decade of the last September. The dining hall has been partially investigated several times in the past by the Nabunken, Kinki University. However, this excavation which started in the wake of the dining hall restoration project promoted by Yakushiji temple aims at a survey of the full-area of approximately 1,300 square meters in order to elucidate the whole picture of the dining hall in the wake of the dining hall-reconstruction project being undertaken by Yakushiji Temple, the head temple of the Buddhist Hosso sect.
Nowadays in Japan, the word "Jikido" or "shokudo" generally means "dining room" or "restaurant". However, in ancient times, the Jikido of a Buddhist temple was the place for monks to not only have a meal, but also to perform ascetic training, including reading sutras. Since many monks gathered in a hall to do so, a large building was necessary to accommodate them all. Although the Grand Lecture Hall is the largest of the various halls of Yakushiji temple, the size of the dining hall was not at all inferior to it.
The precise construction date of the dining hall of Yakushiji temple is unclear, but it was probably built in the first half of the Nara Period at around the same time as the main hall, lecture hall, east pagoda, etc. However, in 973, the dining hall was destroyed by a fire that broke out at the north-neighboring cross corridor. Although the dining hall was reconstructed in 1005; it is only known that the dining hall was abandoned at some time not later than the first half of the Edo period (No historical materials about the further history of this dining hall have yet been found).
Through this excavation, we identified the base platform of the dining hall at a depth of 30 to 80 centimeters below the ground surface of the site. The construction of the base platform obviously used the Hanchiku (rammed earth) method, in which; (i) land is leveled with soil including roof tiles; and (ii) soil and sand layers are alternately accumulated and rammed down to strengthen the foundation ground. Although all the foundation stones have already been removed in the past, we identified the holes that remained after the foundation stones were removed. Interestingly, it was found that rammed-earth processing applied to the main base platform of the dining hall was rather rough, but only the spots beneath the foundation stones were dug down deeper, and alternately accumulated with layers of clay, soil and roof tiles in a diligent manner. This construction method is referred to as "Tsubojigyo-foundation work" which is also found beneath the middle gate of Yakushiji temple. Meanwhile, for the base platforms of the main hall, lecture hall, the diligent rammed earth method was used on a full-scale basis, the difference depending on the building. In short, when constructing the dining hall, ancient constructors chose the method to effectively and specifically strengthen only the spots beneath the foundation stones on which the building weight was loaded.
In addition, we identified the Jifuku-ishi (a long horizontal base stone) and the lower part of a set of stairs of the base platform, both of which are made of tuff, composing a part of the exterior cladding. There were three stairs at the middle, east, and west of the southern face of the base platform. Furthermore, we identified a masonry drain ditch and a stone pavement around the base platform. Despite partial damage done in subsequent time periods, we could identify about 40 meters of structural remains that have survived in good condition, especially on the southern face.
Based on these investigation results, it was found that the dining hall of Yakushiji temple is a building with foundation stones, measuring 11 spans in the ridge direction, and 4 spans in the span direction. It was also determined that the base platform measures about 46.8 meters east-west, and 21.6 meters north-south. Moreover, dating the roof tiles and earthenware found at the "Tsubojigyo-foundation work" spot, we found that the construction of the dining hall already was begun in the first half of the Nara period at the latest. We also determined that the dining hall was abandoned not later than the early 14th century, by considering the fact that earth pits were dug into the site where the base platform was dismantled, and by dating the earthenware excavated from the site.
These results were released to visiting audience at a field briefing held on January 26 in which 714 visitors gathered, despite the cold weather. For this field briefing, Yakushiji temple provided the east vihara as a venue in order to release the results of the investigation. This excavation provided a precious investigative opportunity which revealed detailed aspects of the dining hall of Yakushiji temple in the Nara period, especially since the case examples of dining halls of ancient Buddhist temples are very few in number.
(ISHIDA Yukiko, Department of Imperial Palace Sites Investigations)
 Full view of the entire investigation area shown from east to west |
 Stairs, stone paving, and drain ditch of the base platform identified at the south side (Seen from the east) |
