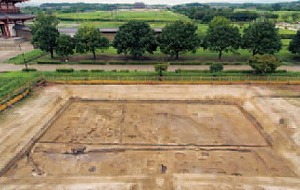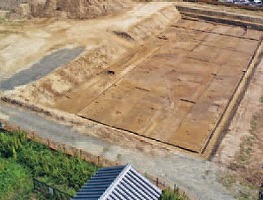
NABUNKEN NEWS vol.47
Investigation of Blocks 1 and 2, East First Ward on Third Street, Nara Capital (Heijo No. 495)
A corner located south-east of the Suzaku Gate and facing the Suzaku Boulevard was once used as a greenery park referred to as "the Suzaku Boulevard Green Zone". This corner corresponds to the ancient address, Block 1, East First Ward on Third Street, based on the Jobo system (grid-like arrangement of urban streets and avenues) of the Nara Capital. Through past investigations, Block 1 has been indicated as a block with special characteristics having no roofed mud walls to surround it.
Since the Ministry of Land, Infrastructure and Transport planned to build "the Nara Palace Site Pavilion (tentative name)" on this block, the Imperial Palace Sites Investigations Div. of the Nabunken has carried out excavations continuously since 2010. Past investigations have made it clear that iron blacksmith workshops were operated at the north side of Block 1 in the first half of the Nara Period. However, in the latter half, the iron-blacksmith workshop zone was land-leveled and presumably used as sort of an open space. The previous investigation also identified a large-size well, many dug-standing pillar buildings, and a block-through road dividing Block 1 in the north-south direction.
Now this investigation aims to confirm the extent of the iron blacksmith workshops, and to elucidate the aspects of the boundary zone between Blocks 1 and 2. For these purposes, we have defined two investigation sections located in the northern and southern areas respectively. The area of the northern investigation section measures 693 sq. meters, meanwhile the southern investigation section measures 1,152 sq. meters. The period of investigation was from June 25 to October 16, 2012.
In the northern investigation section, we have newly identified an iron blacksmith workshop. This discovery proved that the workshop zone extended to close by the Suzaku Gate, giving us almost the whole picture of the extent of the iron blacksmith workshops in this section.
Although the conditions of the remaining iron blacksmith workshops are not very good, we identified 27 smithing furnaces, in addition to many installation holes for bellows which blow air to smithing furnaces, as well as stone anvils on which hot iron is hammered.
The iron blacksmith workshop we identified was covered by a dug-standing pillar building with a window roof. On the other hand, on the eastern and western sides of the workshop building, a dug-standing pillar wall was built, clarifying that the facilities compartmentalized individual workshop. Together with the results of the investigation in the previous year, this investigation made an important find for understanding the actual conditions of ancient iron blacksmith workshops by clarifying the overall picture of the structure of the furnaces, the relationship between the position of the furnaces and the bellows/stone anvils, and the system of alignment of multiple iron blacksmith workshops and compartmentalizing/water drainage facilities.
Examining the wastes unearthed from the workshops and the reconstruction aspects of smithing furnaces, the time period during which the iron blacksmith workshops operated is considered rather short. In evidence, the workshop zone was land-leveled not later than the latter half of the Nara Period. As no products produced at the workshops were unearthed through this investigation, we were unable to identify what was made there.
Meanwhile, in the southern investigation section, we identified the north alley running north-south between the streets, dividing Blocks 1 and 2 of the East First Ward on the Third Street, together with the north and south-side ditches. The width of the road-surface of this alley is about 5 meters, and including the side ditches extends the width to approximately 1.5 meters in the north-south direction. An examination of the soil accumulated in the ditches and artifacts buried within them, has shown that both ditches were well-maintained and working properly until the latter half of the Nara Period.
As mentioned above, it is indicated that there were no compartmentalizing facilities, including roofed mud walls, around the perimeter of Block 1. Due to the fact that this investigation also found no traces of even a single rainwater catching ditch, we have concluded that there were originally no compartmentalizing facilities around the perimeter of Block 1.
With regard to Block 2, located to the south of Block 1, unfortunately, we could not identify any traces of the rammed earth of a roofed mud wall. Even so, at the locations at which the existence of a roofed mud wall has been hypothesized, we were able to identify many holes that may be scaffold and/or furring-post holes for a roofed mud wall. In addition, around the location where a roofed mud wall hypothetically existed, a large number of roof-tile fragments were unearthed. Considering these facts, there may have been a roofed mud wall in the northern plane of Block 2.
This investigation area was prime land in that time period, neighboring the Suzaku Gate, the main gate of the Nara palace. The further clarification of the specifics of this land will be highly significant in elucidating the real picture of the ancient Nara Capital.
(KAWAHATA Jun, Department of Imperial Palace Sites Investigations)
 Full view of the northern investigation sector (seen from the south). The workshops were located at a corner of the left half. |
 Full view of the southern investigation sector (seen from the southwest). The roof seen in the lower middle is that of a restored roofed-mud wall. |
