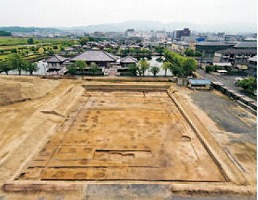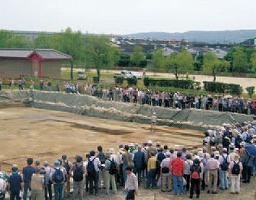
NABUNKEN NEWS vol.46
Investigation of Sakyo-sanjo-ichibo-hitotsubo, Nara Capital (Heijo 491st investigation)
The Suzaku Gate was the main gate of the ancient Nara Palace, towering with overwhelming dignity. The block located nearby to the southeast of this gate corresponds to Sakyo-sanjo-ichibo ichitsubo (lit. the 1st block, 1st ward, Sakyo 3rd street), in accordance with the ancient ground plot map of the Nara Capital. This block also faced Suzaku Boulevard, the greatest road of the Nara Capital in the west, and Nijo-oji street, the second greatest road, in the north.
Through past investigations implemented by the Nara City Board of Education and other institutions, it was already known that the Sakyo-sanjo-ichibo-ichitsubo block had no roofed mud walls surrounding it. Taking into consideration its location in front of the Suzaku Gate, this block was highly likely to be used as a front-gate square.
Since it was decided that The Ministry of Land,Infrastructure,Transport and Tourism would build the Nara Palace Site Exhibition Hall (tentative name) on this site, we, the Nara National Research Institute for Cultural Properties, have continued to implement excavation investigations since 2010 as a pre-construction survey. Through previous investigations, aspects of the block have gradually become clear, including the discovery of a large well built in the first half of the Nara Period, as well as ironsmith workshops possibly dating back to the period of construction of the Nara Palace. Furthermore, the 2011 winter investigation found a 44 meter section of a block-through road (specifically, the east-west direction road in about nine meters width, dividing the Sakyo-sanjo-ichibo-ichitsubo block into almost two, the northern and southern parts). In addition, the 2011 investigation found long, large buildings with a north-south ridge, built previous to the construction of the block-through road.
This investigation started on April 2, 2012, aiming to find out how far the north-south ridge buildings extend toward the south, and how land was used in the southern area. The investigation area is 1,872 square meters.
Upon investigation, it was found that three north-south ridge buildings extended further south for two more spans, which determined the size of each building. In fact, a building located in the western end is quite characteristic, and extends 10 spans in the ridge direction with two partitions. Meanwhile, the midmost building is an all-pillared building (featuring a construction style in which all pillar lines are equipped with pillars) with a floor area of nearly 130 square meters. The all-pillared building type may suggest the possibility that this building was a warehouse. However, if this were really a warehouse, its size is unusually large.
It is interesting to note that these three buildings were built with aligned southern pillar lines, suggesting that all the buildings were constructed around the same time, using the same construction plan. Furthermore, the southern end of these buildings is located about 30 meters from the ditch running to the north of the Sanjo-jokan-kitakoji (lit. north alley in the 3rd street) which delimits the first and second blocks of the Sakyo-sanjo-ichibo ward. This raises the possibility that the buildings were built in close involvement with the street layout of the ancient capital.
There were no marked structural remains to the south of the buildings except for a building newly found in the southeast corner of the investigation area, proving that this area resembled a public square. Although the previous investigation also indicated this, the main grounds for this was only that there were no roofed mud walls. Through the investigation on the wide areas this time, the conclusion provided by the previous investigation has been proven. Sometimes, "Nothing was found" can lead to significant result.
We released the results of this investigation broadly to the many people at the field briefing we held on June 23. Although we had felt anxious about the weather on the day during the rainy season, it was, fortunately, a fine day on which 650 or more people came observe the actual site. We, Nabuken, keep in mind that "Quick, broad, and accurate" transmission of investigation results is one of our important tasks. This edition of the NABUNKEN NEWS is also a part of our efforts.
Although the investigation this time ended on July 6, the 2012 Summer Investigation continues to excavate the area further south. In short, the investigation on the Sakyo-sanjo-ichibo-ichitsubo block is proceeding steadily, and it is expected that the facts about this block will be revealed soon.
(YAMAMOTO Yoshitaka, Department of Imperial Palace Sites Investigations)
 Full view of the investigation area (Seen from the west. The southern pillar lines of the buildings are aligned.) |
 Field briefing (Seen from the northeast) |
