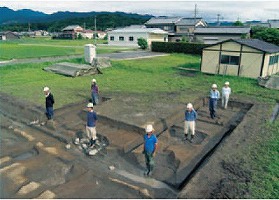
NABUNKEN NEWS vol.46
Investigation on the Northern Section of the Eastern "Kanga", Fujiwara Palace Site (Asuka-Fujiwara 175th investigation)
It is thought that there were "kanga" (government office buildings) spreading to the east and west from the center of the Fujiwara Palace composed of the Dairi (Imperial Domicile ), Daigokuden-in (Imperial Audience Hall Compound), and Chodo-in (State Halls Compound). This time, we investigated the kanga spreading out to the east half of the Fujiwara Palace. Specifically, the 175th investigation area corresponds to the southwestern part of the northern section of the east kanga, located about 300 meters east of the Daigokuden (Imperial Audience Hall). The investigation period was from April 2 to June 25, 2012; while the investigation area was 494 square meters.
The area of the 78th investigation was just west of the area that we investigated this time. The investigation confirmed the existence of such structural remains as; (i) the buildings and delimiting-walls of the Imperial Domicile Eastern Kanga (to the east of the Imperial Domicile), located between the Imperial Domicile and the Eastern Kanga; (ii) a road running inside the palace in the east-west direction between blocks; and, (iii) buildings and a part of their surrounding walls at the eastern extremity of the Eastern Kanga. The investigation area this time is located to the east of the buildings and the south delimiting walls of the Eastern Kanga and the road running inside the palace in the east-west direction, the existence of which was confirmed in the Imperial Domicile East Kanga.
Upon investigation, in the northern side of the investigation area, we have discovered the existence of two structural remains; one is a wall lying in the east-west direction that delimits the Eastern Kanga at a previously predicted location, and the other is a long, large east-west building to the north of the east-west directional wall. On the other hand, in the southern side of the investigation area, we found no wall where one was expected to delimit the northern section of another kanga. Moreover, the road running inside the palace, found in the west neighborhood area, did not extend this far. It has turned out that, so far, within the area of this investigation, there was a wide-spreading space with no walls and ditches to the south of the northern kanga delimiting wall.
Furthermore, it has been newly discovered that a building with foundation stones was constructed in this space. Since, according to the kanga layout of the Fujiwara Palace, this space was presumed to be a road, this discovery of a building with foundation stones surprised us. The unearthed area of the house measures three spans in the north-south direction and two spans in the east-west direction. Even though we will have to depend on further investigation for clarification of the total size and characteristics of this building, we strongly felt that many surprising discoveries are still buried beneath the Fujiwara Palace site.
(MORISAKI Kazuki, Department of Imperial Palace Sites Investigations)
 A building with cornerstones found this time (Seen from the northwest). |
