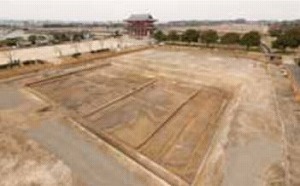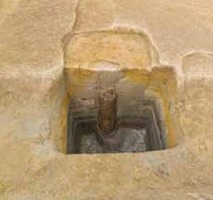
NABUNKEN NEWS vol.45
Investigation on Sakyo-sanjo-ichibo-hitotsubo, Nara Capital (Heijo 488th investigation)
Sakyo-sanjo-ichibo-hitotsubo (lit. the 1st block, 1st ward, Sakyo 3rd street) is an ancient address/block of Nara Capital, located to the southeast of the Suzaku Gate, the main gate of Nara Palace. This block has been maintained as a green park neighboring the Suzaku Boulevard site of the Nara Capital, a historic site, heretofore. Nara National Research Institute for Cultural Properties has continuously implemented an excavation investigation since last year because it was decided that the Land, Infrastructure and Transportation Ministry would build the Nara Palace Site Exhibition Hall on this site.
Through an excavation investigation implemented by the Nara City Board of Education and other institutions over a decade from 1986 to 1996, such aspects of this block have already become clear, including that the entire block was divided in half, the northern and southern parts, by a road about nine meters wide which passed through the block, and connected to the Suzaku Boulevard via a wooden bridge, and that the block had no shielding facilities surrounding it, such as a roofed mud wall.
In addition, an investigation Nabunken carried out in the autumn of 2011 yielded unexpected results such as affirmation of the existence of a large-size well built in the first half of the Nara Period, as well as ironsmith workshops probably dating back to the period of construction of the Nara Palace. The area currently under investigation is situated to the south of the area of the 2011 autumn investigation, and almost in the center of the block. The square measure of the block is 1,584 m2, and the investigation period was from December 22, 2011 to March 30, 2012.
The investigation results showed that the ironsmith workshops unearthed in the north were not further extended, contrary to our expectations. After unearthing the ditches running for about 44 meters on the north and south sides of a block-through road, previously discovered, we found that multiple buildings with a ridge of the north-south direction had already stood side by side prior to the construction of the road. Incidentally, those building traces prove the existence of a huge all-pillared building measuring more than four spans (approx. 12 meters) in the north-south direction and three spans (approx. 7.2 meters) in the east-west direction, as well as a long, large building featuring dug-standing pillars with a lean-to measuring more than seven spans (approx. 21 meters) in the north-south direction and two spans (approx. six meters) in the east-west direction. The pillar lines in the east-west direction of each building are aligned, indicating the fact that these buildings were systematically laid out in accordance with the same design basis.
Therefore, as stated above, it appears that the ironsmith workshops were not extended further south across the block-through road. Furthermore, the ground-leveling soil, which contains charcoal conceivably resulting from the workshops, was detected at the lower layer of the road, proving that the time period of the workshop operations dates back before the construction of the block-through road. As a result, any structural remain obviously contemporary with or newer than the block-through road were not identified within the investigation area. After the block-through road was built, this area presumably served as a plaza-like space integrated with the Suzaku Gate and Suzaku Boulevard.
Both the buildings newly identified through this investigation and the ironsmith workshops on the northern side are the structural remains built prior to the construction of the block-through road, and there were shielding facilities between the buildings and workshops. Taking into consideration the structure and size of the buildings, they are likely to be some kind of administration buildings to manage and control the ironsmith workplaces which spread out toward the north of the block within the same time period. Moreover, these buildings apparently did not last long, because despite them all being the of dug-standing pillar type, which requires rebuilding every few decades due to quick erosion of the prop roots, almost no traces of rebuilding were found.
A prop root found in a pillar hole of the long-span building featuring dug-standing pillars has gathered much interest. The prop root, 60 centimeters in length and 20 centimeters in diameter, was discovered 20 centimeters deeper than the bottom surface of the pillar hole made for the setting to raise a pillar. This relic indicates the possibility that, prior to the Nara Period, the ground around here may have been soft due probably to the existence of a natural water flow, and that since a large-size building was built on such soft ground without sufficient foundation work (ie., ground improvement), the pillar could not stand up under the load of the building's weight, and consequently sank.
For all that, a question still remains. Why did they build large buildings in such a rush right in front of the Suzaku Gate? We will see through future excavation investigations on the area further south of the current investigation area, because it is already known that the traces of the building extend toward the southern area.
(ISAHAYA Naoto, Department of Imperial Palace Sites Investigations)
 Full view of the investigation area (Seen from the southeast) |
 A pillar hole of a building featuring dug-standing pillars (the prop root sinking deeper than the bottom surface of the pillar hole) |
